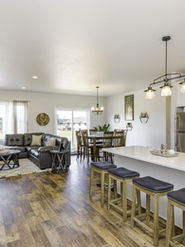top of page
Our Standard Features
PERMIT & SURVEY
-
Survey of house and property
-
Stake-out house and mark corners
-
Review jurisdiction set-backs and zoning requirements
FOUNDATION & EXCAVATION
-
Strip topsoil
-
Spread and grade topsoil
-
8’ Poured concrete per plans with waterproof membrane
-
Tile footings
-
Foam on exterior foundation per plans
-
Egress window and window well
CONCRETE FLAT WORK
-
Basement floor
-
Garage floor with 1 step to house
-
Front porch
-
Poured concrete driveway
BRICK OR STONE MASONRY
-
Stone or brick per plans
-
Stone sill
CARPENTRY & MATERIALS
-
Support beams and posts per plans
-
I-Joists per plans
-
9’ exterior 2×6 walls
-
OSB sheathing
-
Tyvek house wrap
-
Interior framing per plans
-
Engineered roof trusses per plans
-
Doors & windows installed, insulated and taped
-
Hardware and hangers installed
-
Fiberglass exterior door
-
Double 4” vinyl siding
-
Gable end vinyl shakes
-
LP Smart side corners, trim boards, window & door trim – Note: Front Only
-
CertainTeed Landmark dimensional shingles
-
5” aluminum seamless gutters
-
Aluminum facia & soffits
-
Insulated Two-sided steel garage doors with keyless entry and remotes
-
Wrapped porch posts
-
Solid core doors
-
Wide base & casing
-
Maple cabinets
-
Quartz counter tops
-
Luxury vinyl plank flooring
-
Carpet in bedrooms
INSULATION
-
Exterior walls – R-19 Batts
-
Joist end – 3” closed cell spray-foam
-
Attic – R-50 Jetstream fiberglass
DRYWALL
-
Texture of choice
-
Spray one coat primer
-
One coat paint – single color
ELECTRICAL
-
Recessed lighting
-
Fixtures installed
-
2 switch fan/lights in all bedrooms
-
Designer switches
-
200 amp panel
-
All mechanical wiring
-
TV & communications wiring
-
Smoke/CO combo units
PLUMBING
-
Kohler fixture allowance
-
Sterling tub surrounds
-
Water softener
-
50 gallon water heater
-
2 exterior hydrants
-
Water line to refrigerator
-
Rough-in for basement bathroom
HVAC
-
96% efficient furnace – two-stage
-
13 seer central air
-
Gas supply to stove and dryer
-
Media filter
bottom of page
.png)








