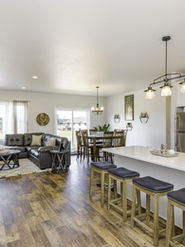Floor Plans


Standard Features

• Poured Concrete Driveway
• 8’ Exterior Walls
• 2x6 Walls w/ Tyvek Wrap
• Double 4” Vinyl Siding
• CertainTeed Landmark Dimensional Shingles
• 5” Aluminum Seamless Gutters
• Wrapped Porch Posts
• Steel Garage Doors with
Keyless Entry & Remotes
• Solid Core Doors
• Wide Base & Casing
• Maple Cabinets
• Laminate Countertops
• Luxury Vinyl Plank Flooring
• Carpet in Bedrooms
• 3” Closed Cell Spray-Foam in Joist End
• R-50 Jetstream Fiberglass in Attic
• R-19 Batts in Exterior Walls
• Recessed Lighting
• 2 Switch Fan/Lights in all Bedrooms
• Designer Switches
• 200 Amp Panel
• Kohler Fixtures
• Sterling Tub Surrounds
• Water Softener Included
• 50 Gallon Water Heater
• 2 Exterior Hydrants
• Water Line to Refrigerator
• Rough-In For Basement Bathroom
• 96% Efficient Furnace
• 13 SEER Central Air
• Gas and Electric Supply to Stove & Dryer
.png)


















